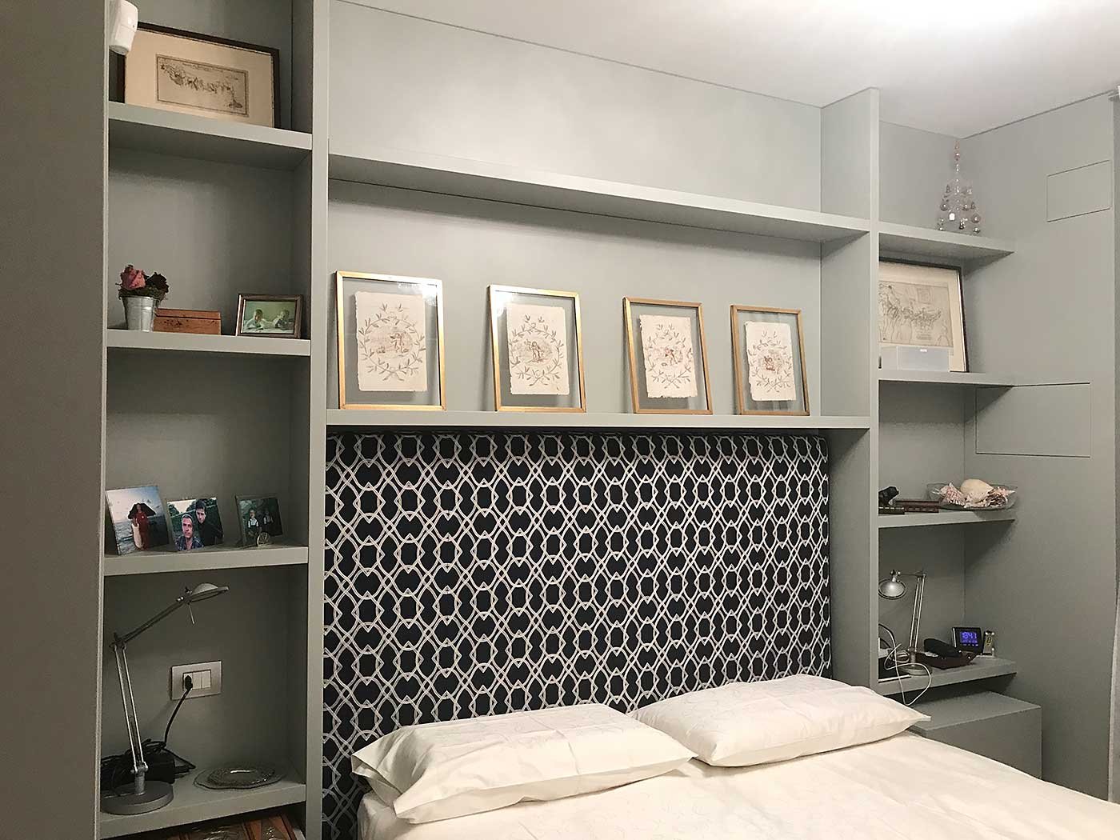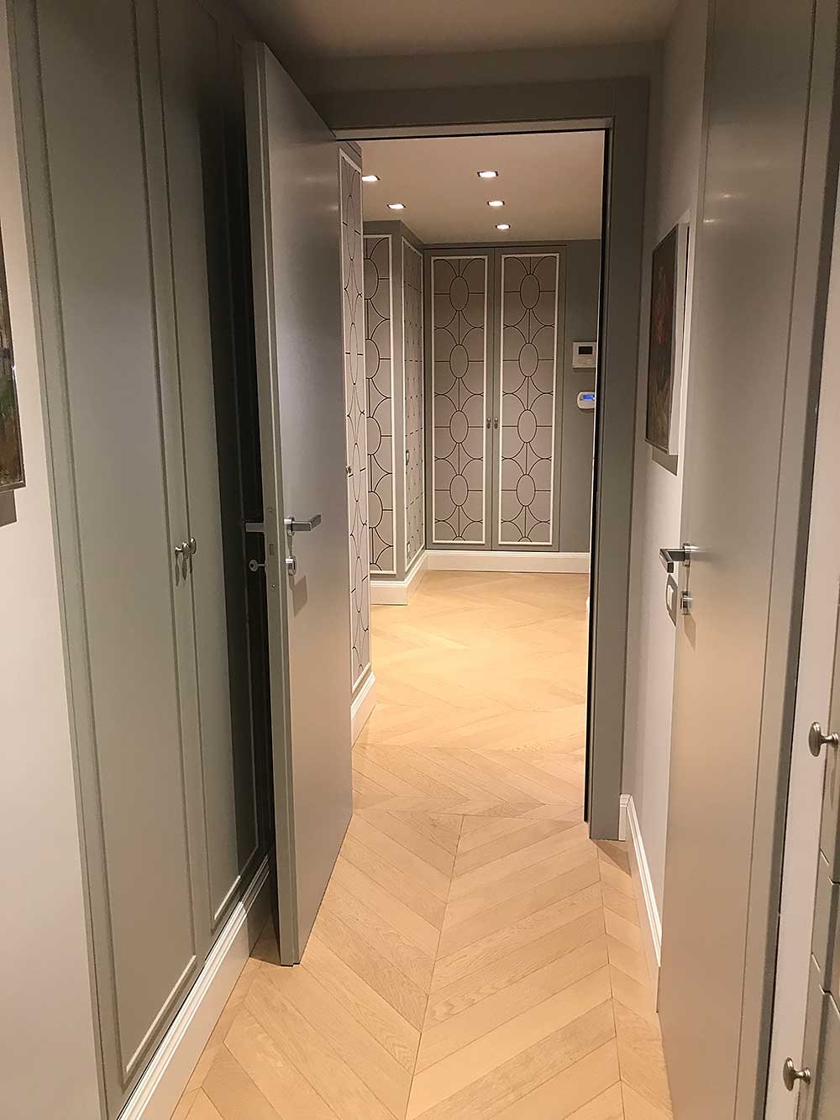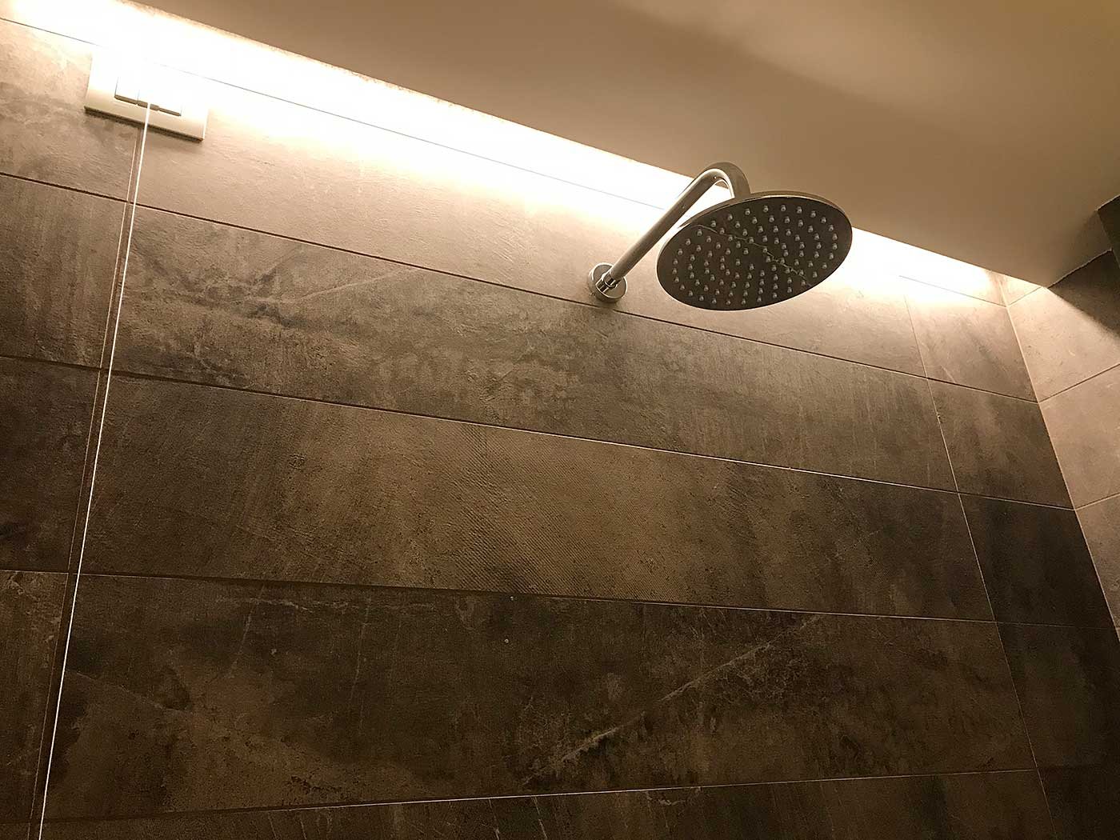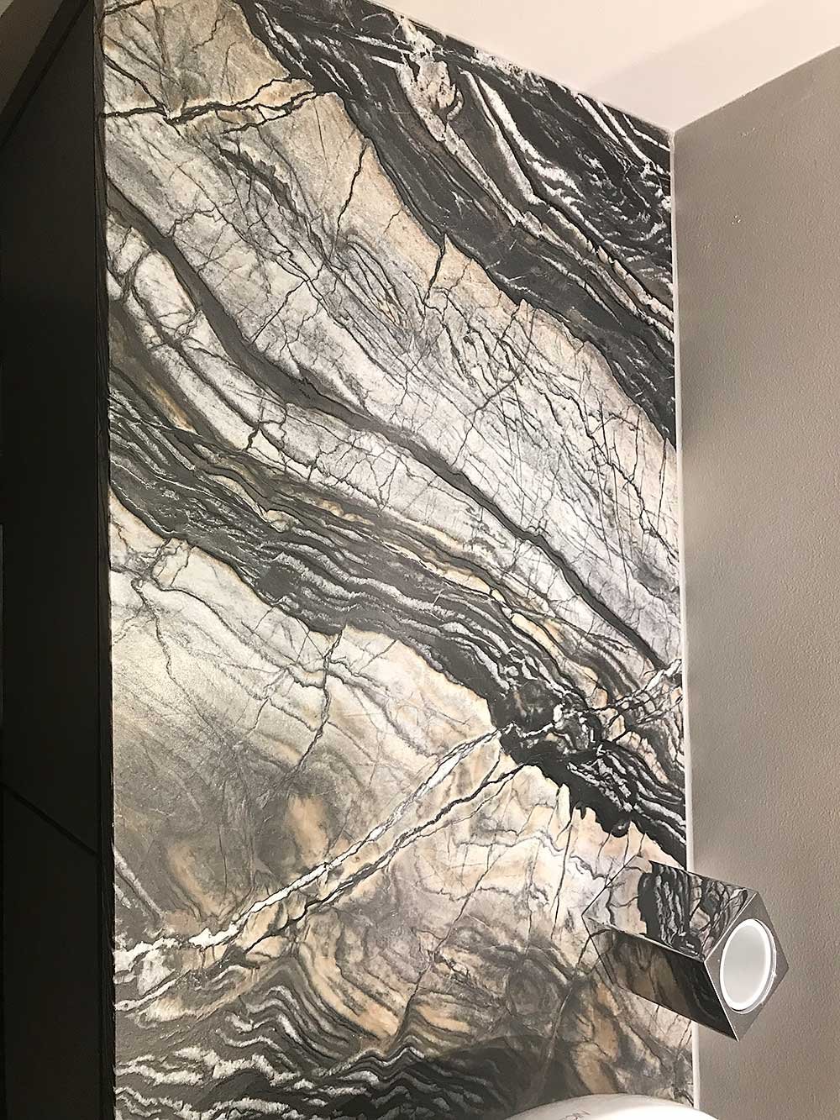2017
MILANO, VIA ALBERTO MARIO
Definizione e taglio degli spazi
Defining layouts for different areas

All’interno di un nuovo building, lo studio ha riguardato la definizione ed il taglio degli spazi con una attenta ricerca degli arredi e degli accessori.
È stato progettato un grande soggiorno-pranzo, un’ampia cucina ed una piccola e funzionale lavanderia nascosta. Nella parte notte 2 camere con i due bagni connessi e rispettive cabine armadio.
Within a new building, the project involved the definition and projects of different areas, with a focus on the furniture and decorative objects .
The project includes : large dining and sitting room, a vast kitchen and a small and functional multi purpose hidden laundry area. In the sleeping area there are 2 bedrooms with ensuite bathrooms and walk-in closets.












